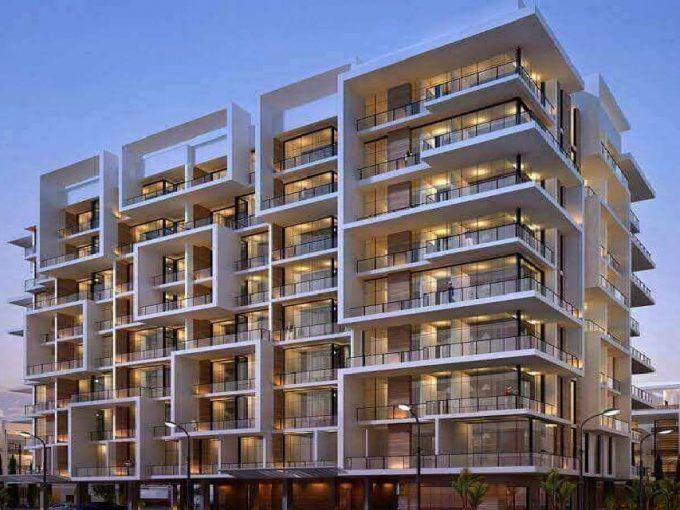Supplying water to every level of a high-rise requires more than running a bigger pipe upward; it’s a calibrated dance of pressure management, smart equipment, and hygienic design. Residents never think about it until something sputters. Engineers obsess over details that keep showers hot, drinking water clean, and operating costs reasonable.
Designing Pressure Zones
Gravity steals roughly 0.43 psi per foot of elevation, so a forty-story tower would lose more than 170 psi from basement to roof. To avoid blowouts downstairs and trickles upstairs, designers slice the structure into self-contained pressure zones, each six to eight floors.
Booster pumps push water into an upper zone’s storage tank, while pressure-reducing valves throttle flow to zones below. Isolation valves keep maintenance localized, and dedicated pressure sensors feed data to the building automation system, enabling on-the-fly adjustments during breakfast surges and midnight lulls. The net result is balanced comfort.
Smart Pumping and Controls
Modern pump rooms look more like server closets than boiler pits, thanks to variable-frequency drives and PLCs that speak Modbus to the cloud. Instead of slamming on at full tilt, pumps glide to just the rpm needed for the current fixture load, trimming both electricity and mechanical wear.
Occupancy sensors in corridors, gyms, and laundry rooms feed demand forecasts to the controller, which pre-pressurizes risers before peaks hit. If a seal drips or a check valve sticks, the system texts maintenance long before tenants notice a pressure dip. Downtime simply doesn’t surprise anyone.
Pipe Layout and Material Choices
The shortest path is rarely straight inside a building crowded with ducts and cables, so thoughtful pipe routing matters. Designers favor symmetrical loops that keep branch lengths equal, avoiding dead-legs that breed stagnation. Copper still rules for hot lines, yet cross-linked polyethylene is gaining because its bend radius sneaks through studs without elbows that rob pressure.
Wherever pipes pass through unconditioned spaces, closed-cell insulation curbs heat loss and condensation alike. Color-coded labels and directional arrows painted on chases save technicians time during leak hunts and tenant upgrades. Maintenance crews particularly appreciate that clarity.
Maintenance and Water Quality Safeguards
Engineering care continues long after ribbon-cutting. Weekly walk-throughs catch noisy bearings, clogged strainers, and drifting tank pressures before they snowball into outages. Digital logs show hot water above 60 °C, while mixing valves guard against scalds.
Quarterly flushes scrub mineral scale, and an annual chlorination shock collapses biofilm so pathogens—including legionella bacteria—never colonize little-used taps. A tidy log of dates and fixes keeps insurers and health officials at ease.
Conclusion
When pressure zoning, smart controls, thoughtful layouts, and disciplined maintenance combine, skyscraper plumbing fades into the background—exactly where tenants want it. Solid design pays daily dividends in comfort, savings, and health protection, proving that water distribution is as much about foresight as it is about flow.


Leave a Reply